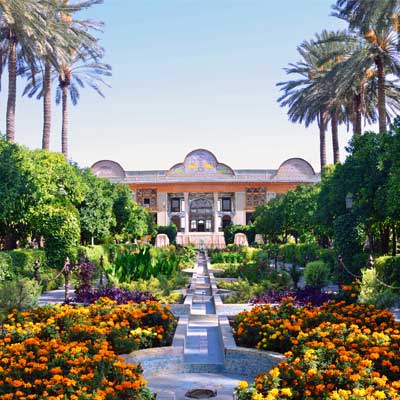
- Home
- Locations
- attractions
- Jameh Mosque of Nain
Jameh Mosque of Nain
description
Jameh Mosque of Nain is one of the oldest mosques of Iran. According to Professor Arthur Pope, the historian of artworks, the construction of this mosque dates back to the 9th century. In fact, it was constructed in Deylamian government by the order of Abdol Aziz, one of the kings of Umayyad dynasty. This mosque was nationally registered in 1931.
Where is Jameh Mosque of Nain Located?
Mosque of Nain is located in Isfahan Province and the county of Nain. Nain County is located in the territory of Dasht-e Kavir (central desert) and has dry and desert climate. The texture of this city fits desert regions. So, it is a good destination for the interested ones to the architecture of desert regions.
The Architecture of Jameh Mosque of Nain
This mosque was probably constructed with an inspiration from the Prophet’s Mosque in Medina. It has a single minaret that reaches 28 meters high and is observable from far-off points of the city. The decorations having been employed on the arches, below the minaret, belong to Suljuk-era artists.
It has a central courtyard surrounded by columns and ravaqs (portico). The columns, containing of different cylindrical and polygon shapes, are observed all around the mosque. Different sections of the mosque were constructed in different eras. Finally, the shabestan (prayer hall) was added to the mosque in the Qajar era.

The Stucco of Mosque of Nain
Of the other features of this single-minaret mosque, we can refer to its stucco. The stucco, dating back to Buyid dynasty, contains of flower patterns with an inspiration from Iranian art. It is interesting to know that stucco decorations are still standing after thousands of years without any change.
The Entrance of Jameh Mosque of Nain
Mosque of Nain has six entrance doors; the main one lies in the northeast of the central courtyard. Compared to the other entrances, the main entrance has been embellished with more brickworks and stucco arts. The columns, located inside courtyard, have unblemished brick decorations. You can see none of these brick decorations on the main columns of the courtyard. Because they were covered with plaster in renovating operations in the last years.

Sardab, a Place Used in the Summer
An interesting part of this mosque in basement or sardab. Being close to cistern and dug in the ground, sardab is colder than the other parts of the mosque. So, it was used in the hot days of the year.
The Minbar and Mihrab of Jameh Mosque of Nain
The mihrab of this mosque id decorated with stucco like the other sections of the mosque. In the mihrab (altar), you can see two inscriptions on which Quran verses have been carved in Kufic style of calligraphy. Its wooden minbar(pulpit) has also been decorated with woodcarvings, known as an attraction of this mosque. This minbar was constructed 500 years after the mosque construction was completed, in the 14th century.
It is interesting to know that no nails have been used in the construction of this minbar. Wood pieces are put together with a special technique. However, after restoration, some fastenings were used to hold it.

Traveling to Nain and Visiting Jameh Mosque of Nain
On your trip to Iran, don’t forget to visit Nain County and this mosque. This architectural structure is one of the oldest mosques of Iran. There is much beauty hidden in the simplicity of this mosque. You can join 1001 Nights Tours to visit this mosque. We have provisioned many tours for this destination; you can view them here. You can also get to know the other attractions of Isfahan Province here.
We always welcome the suggestions you share with us via email.


